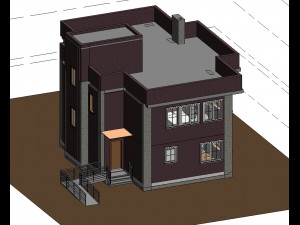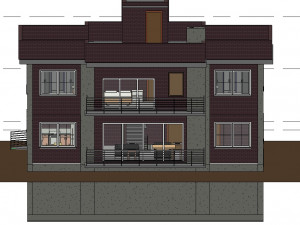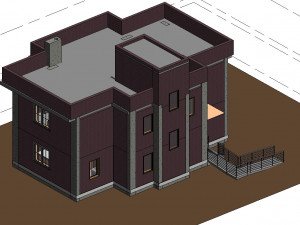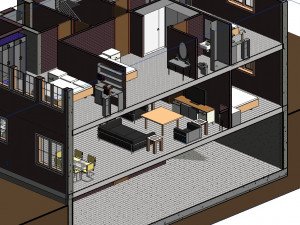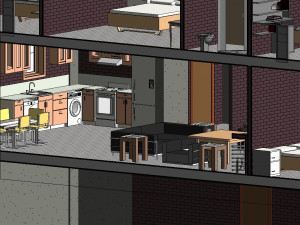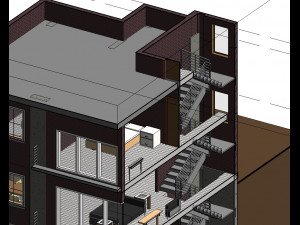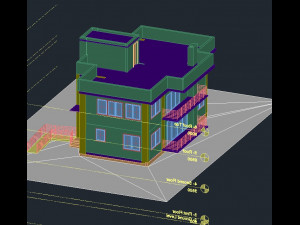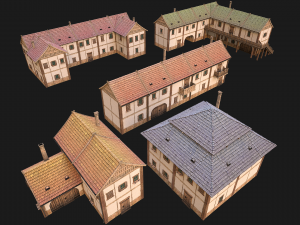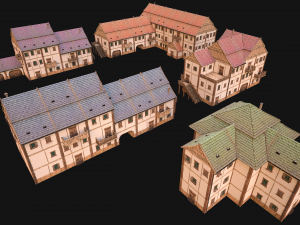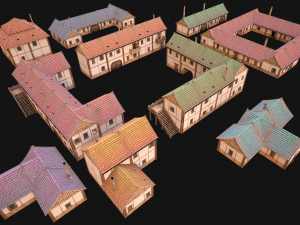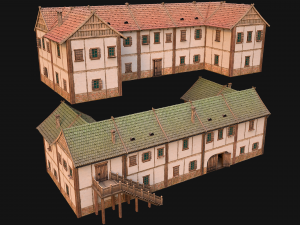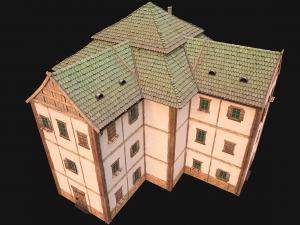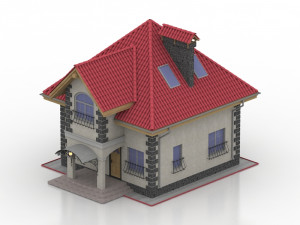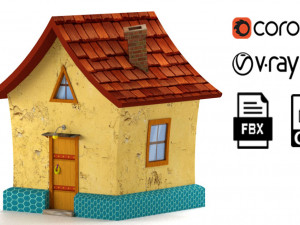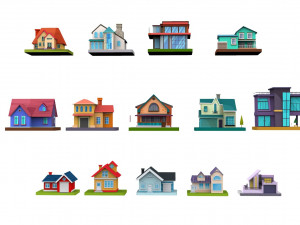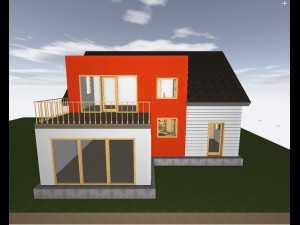3 storey house 3D Model
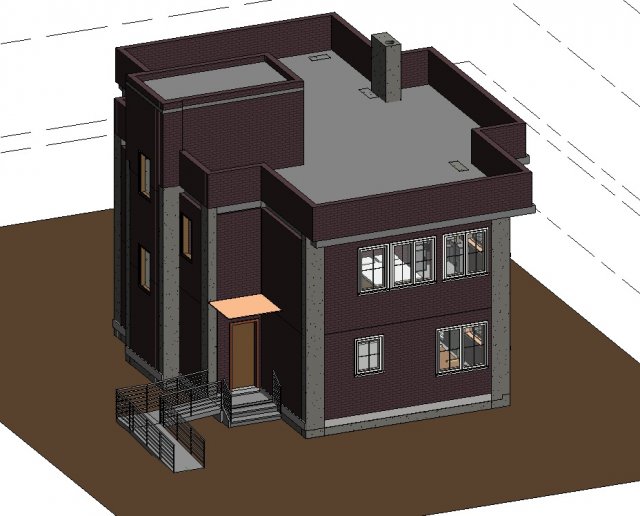
- Mogelijke formaten: Autodesk Revit: rvt 53.15 MBAutodesk FBX: fbx 9.67 MBAutoCAD (native): dwg 6.05 MB
- Geanimeerd:No
- Texturen:No
- Gemanipuleerd:No
- Materialen:
- Low-poly:No
- Collectie:No
- UVW-toewijzing:No
- Plugins Gebruikt:No
- Afdruk Gereed:No
- 3D-scan:No
- Volwassen:No
- PBR:No
- Geometrie:Polygonal
- Onverpakte UV's:Unknown
- Aantal keer bekeken:2002
- Datum: 2019-04-11
- Item ID:237010
- Rating:
this projest consists of the exterior and interior design of a 3 storey house with four bedrooms, four batrooms, an open kitchen and living room, a basement floor with some editional rooms, two of which are in the basement floor and for electrical and mechanical equipments. some of the domestic appliances in the project such as refrigerator, oven, dishwasher, washing machine, tv, etc. have electrical values assigned to them that could be changed. the project is designed in revit 2019, and autocad 2013 and obj formats of the projects also exist. Afdruk Gereed: Nee
Lees meerMeer formaten nodig?
Als u een ander formaat nodig heeft, open dan alstublieft een nieuwe Support Ticket en vraag om een ander formaat. Wij kunnen uw 3D modelen van vorm veranderen naar: .stl, .c4d, .obj, .fbx, .ma/.mb, .3ds, .3dm, .dxf/.dwg, .max. .blend, .skp, .glb. We converteren geen 3D-scènes en formaten zoals .step, .iges, .stp, .sldprt.!
Als u een ander formaat nodig heeft, open dan alstublieft een nieuwe Support Ticket en vraag om een ander formaat. Wij kunnen uw 3D modelen van vorm veranderen naar: .stl, .c4d, .obj, .fbx, .ma/.mb, .3ds, .3dm, .dxf/.dwg, .max. .blend, .skp, .glb. We converteren geen 3D-scènes en formaten zoals .step, .iges, .stp, .sldprt.!
Download 3 storey house 3D Model rvt fbx dwg Van gokmen
house interior exterior building apartment architectural engineering villa residential revit rvt autocad dwg objEr zijn geen opmerkingen voor dit item.


 English
English Español
Español Deutsch
Deutsch 日本語
日本語 Polska
Polska Français
Français 中國
中國 한국의
한국의 Українська
Українська Italiano
Italiano Nederlands
Nederlands Türkçe
Türkçe Português
Português Bahasa Indonesia
Bahasa Indonesia Русский
Русский हिंदी
हिंदी