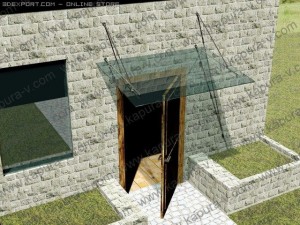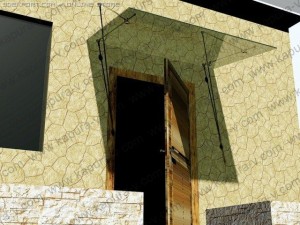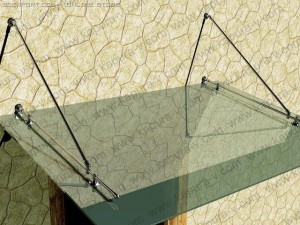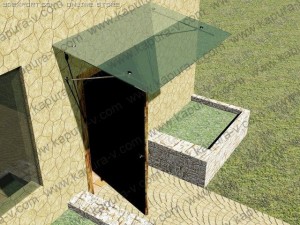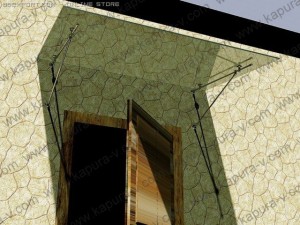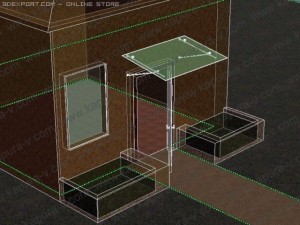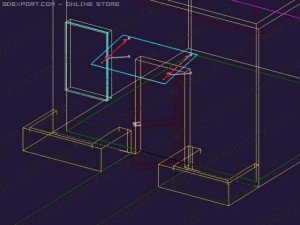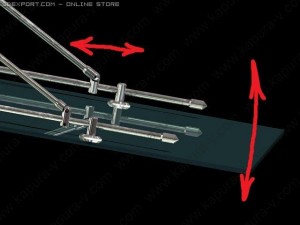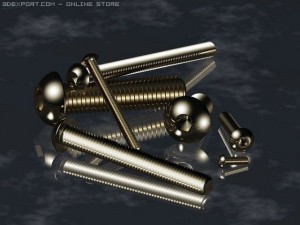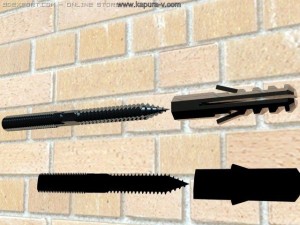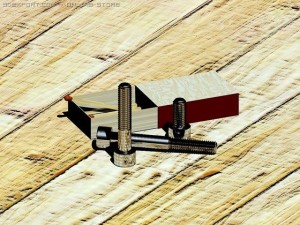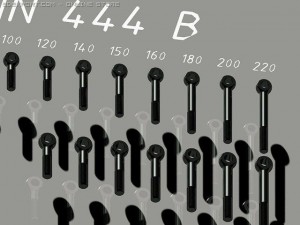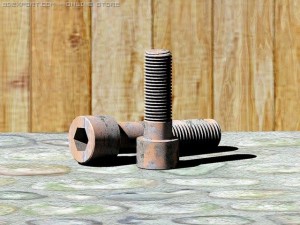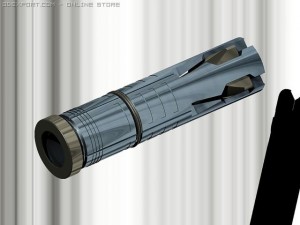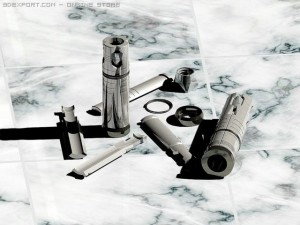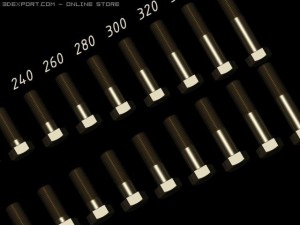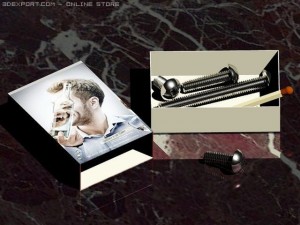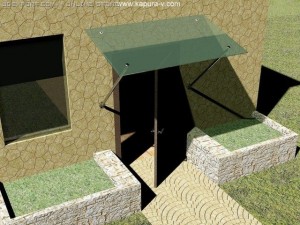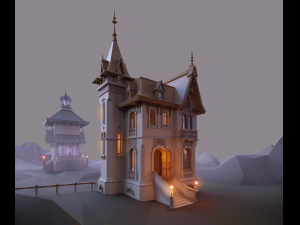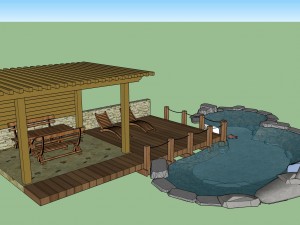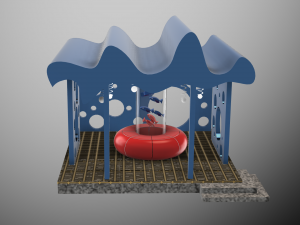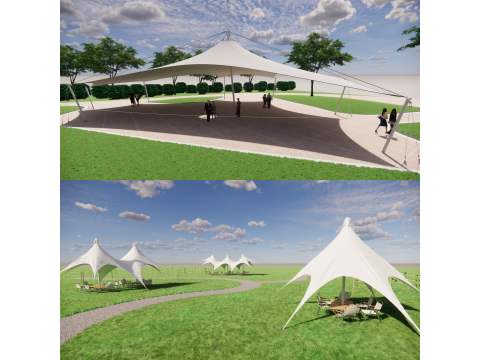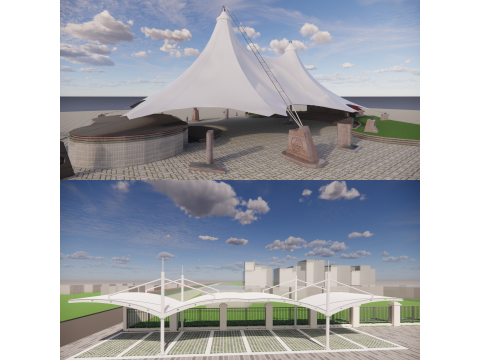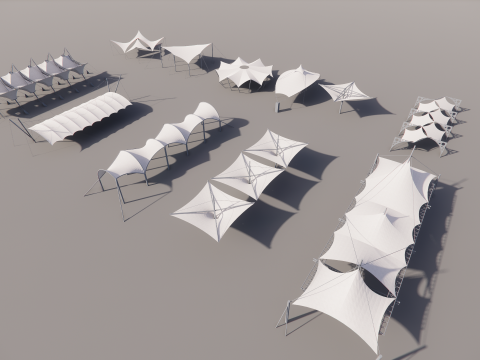door canopy adjustable 01 autocad 2007 2010 3D Model
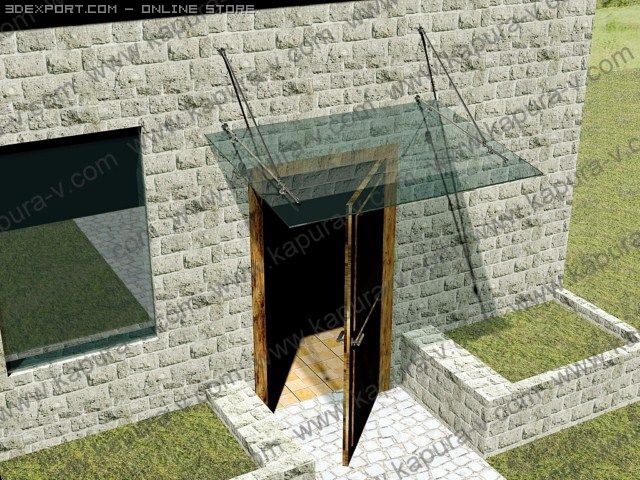
- Mogelijke formaten: AutoCAD (native): dwg 4.71 MB
- Geanimeerd:No
- Texturen:
- Gemanipuleerd:No
- Materialen:
- Geometrie:Other
- Aantal keer bekeken:3605
- Datum: 2011-01-10
- Item ID:30998
- Rating:
glass roofs and canopies are an important addition to the fa?ade of the building
and are able to create a kind of elegance, strength, and at the same time, the lightness.
will establish the integrity and completeness of the image. attract attention and raise the image of the building.
glass roofs and canopies protect you from wind, rain, sun, visitors and guests at the entrance to the building,
children's playground, car park, vacationers at the pool or garden.
basically, for my projects i use components (parts) of my personal development, you will not find neither a producer,
but i have been made in manufacturing (factory) and tested products.
invent and produce parts for general purposes for use in the construction of complex geometry.
the archive contains two files for autocad 2007 and autocad 2010 and image files of materials. there is no defense for editing.
Lees meerand are able to create a kind of elegance, strength, and at the same time, the lightness.
will establish the integrity and completeness of the image. attract attention and raise the image of the building.
glass roofs and canopies protect you from wind, rain, sun, visitors and guests at the entrance to the building,
children's playground, car park, vacationers at the pool or garden.
basically, for my projects i use components (parts) of my personal development, you will not find neither a producer,
but i have been made in manufacturing (factory) and tested products.
invent and produce parts for general purposes for use in the construction of complex geometry.
the archive contains two files for autocad 2007 and autocad 2010 and image files of materials. there is no defense for editing.
Meer formaten nodig?
Als u een ander formaat nodig heeft, open dan alstublieft een nieuwe Support Ticket en vraag om een ander formaat. Wij kunnen uw 3D modelen van vorm veranderen naar: .stl, .c4d, .obj, .fbx, .ma/.mb, .3ds, .3dm, .dxf/.dwg, .max. .blend, .skp, .glb. We converteren geen 3D-scènes en formaten zoals .step, .iges, .stp, .sldprt.!
Als u een ander formaat nodig heeft, open dan alstublieft een nieuwe Support Ticket en vraag om een ander formaat. Wij kunnen uw 3D modelen van vorm veranderen naar: .stl, .c4d, .obj, .fbx, .ma/.mb, .3ds, .3dm, .dxf/.dwg, .max. .blend, .skp, .glb. We converteren geen 3D-scènes en formaten zoals .step, .iges, .stp, .sldprt.!
Download door canopy adjustable 01 autocad 2007 2010 3D Model dwg Van kapuravv
awnings canopies security gazebos trend custom fabrication glass metal stainless steel inox systems structures walls railings vetrino accessories fittingsEr zijn geen opmerkingen voor dit item.


 English
English Español
Español Deutsch
Deutsch 日本語
日本語 Polska
Polska Français
Français 中國
中國 한국의
한국의 Українська
Українська Italiano
Italiano Nederlands
Nederlands Türkçe
Türkçe Português
Português Bahasa Indonesia
Bahasa Indonesia Русский
Русский हिंदी
हिंदी