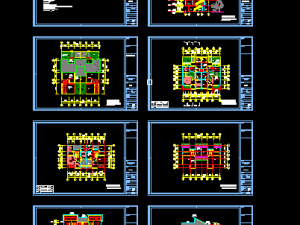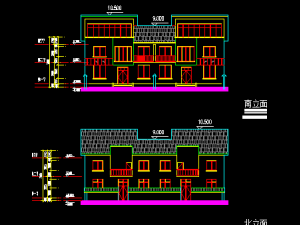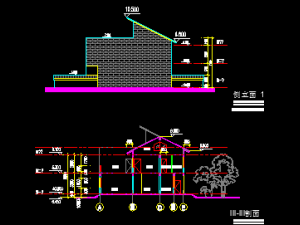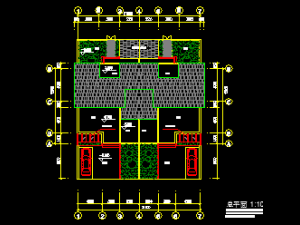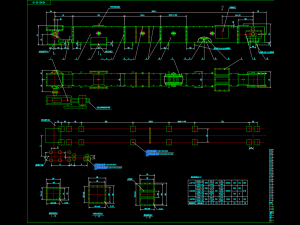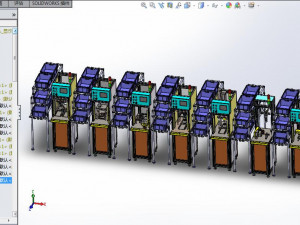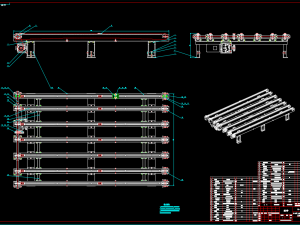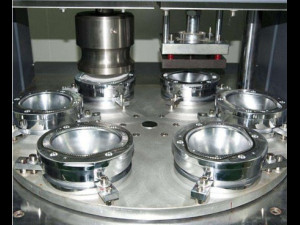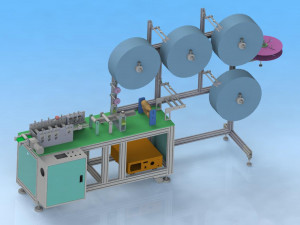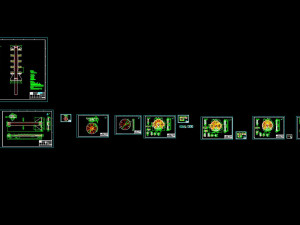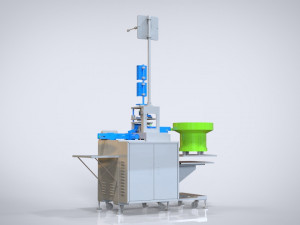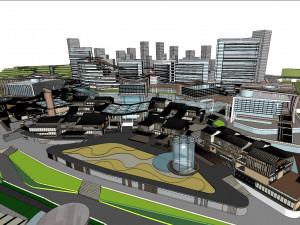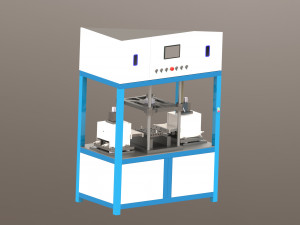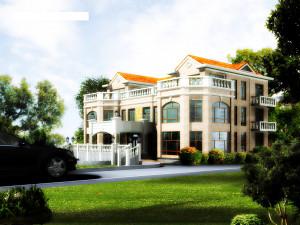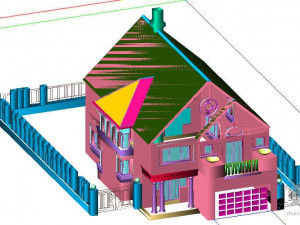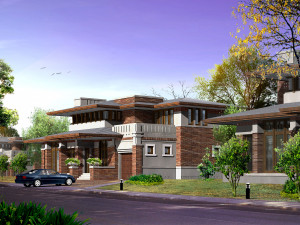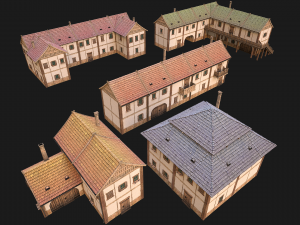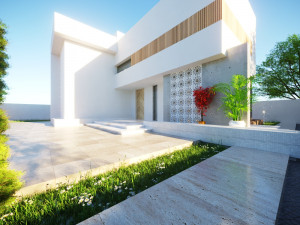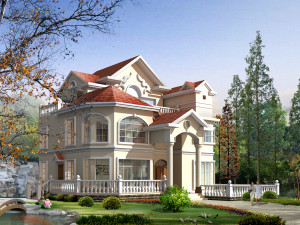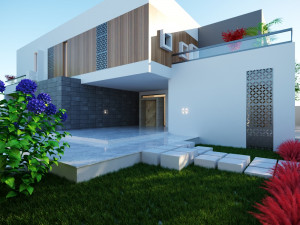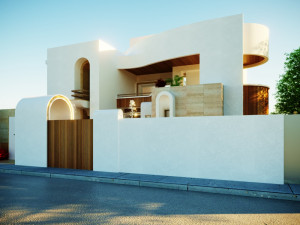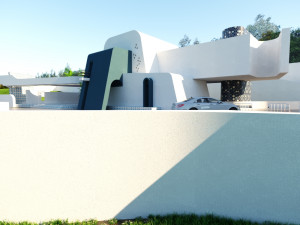drawing 214 of two storey villa 3D Model
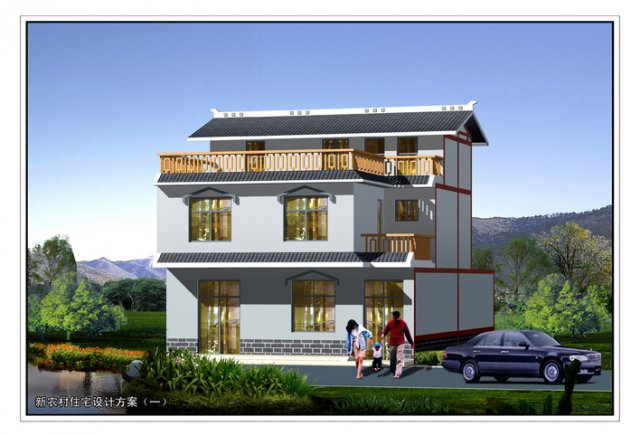
- Mogelijke formaten: AutoCAD (native): dwg 1.82 MB
- Geanimeerd:No
- Texturen:No
- Gemanipuleerd:No
- Materialen:
- Low-poly:No
- Collectie:No
- UVW-toewijzing:No
- Plugins Gebruikt:No
- Afdruk Gereed:No
- 3D-scan:No
- Volwassen:No
- PBR:No
- Geometrie:Polygonal
- Onverpakte UV's:Unknown
- Aantal keer bekeken:1936
- Datum: 2020-09-23
- Item ID:312893
- Rating:
the house type is a two-story new rural residence with five bedrooms, two living rooms and two bathrooms. the base covers an area of 190 square meters, with a building area of 217.6 square meters and a floor area of 121.8 square meters. it is equipped with a warehouse, living room, dining room, kitchen, secondary bedroom and toilet. the second floor has a building area of 95.8 square meters, with two master bedrooms, two bedrooms, laundry room, bathroom and sunshine room. it is divided into front yard and backyard. the total area of the terrace is 65 square meters, and the reference cost is 50000 yuan.
this unit inherits the courtyard layout of chinese folk houses, improves the owner's lifestyle, integrates the living room, atrium and dining room, with simple appearance and modeling, rich space and luxurious atmosphere. Afdruk Gereed: Nee
Lees meerthis unit inherits the courtyard layout of chinese folk houses, improves the owner's lifestyle, integrates the living room, atrium and dining room, with simple appearance and modeling, rich space and luxurious atmosphere. Afdruk Gereed: Nee
Meer formaten nodig?
Als u een ander formaat nodig heeft, open dan alstublieft een nieuwe Support Ticket en vraag om een ander formaat. Wij kunnen uw 3D modelen van vorm veranderen naar: .stl, .c4d, .obj, .fbx, .ma/.mb, .3ds, .3dm, .dxf/.dwg, .max. .blend, .skp, .glb. We converteren geen 3D-scènes en formaten zoals .step, .iges, .stp, .sldprt.!
Als u een ander formaat nodig heeft, open dan alstublieft een nieuwe Support Ticket en vraag om een ander formaat. Wij kunnen uw 3D modelen van vorm veranderen naar: .stl, .c4d, .obj, .fbx, .ma/.mb, .3ds, .3dm, .dxf/.dwg, .max. .blend, .skp, .glb. We converteren geen 3D-scènes en formaten zoals .step, .iges, .stp, .sldprt.!
Download drawing 214 of two storey villa 3D Model dwg Van tzd
two storeyEr zijn geen opmerkingen voor dit item.


 English
English Español
Español Deutsch
Deutsch 日本語
日本語 Polska
Polska Français
Français 中國
中國 한국의
한국의 Українська
Українська Italiano
Italiano Nederlands
Nederlands Türkçe
Türkçe Português
Português Bahasa Indonesia
Bahasa Indonesia Русский
Русский हिंदी
हिंदी
