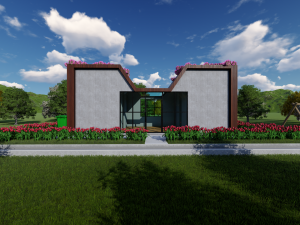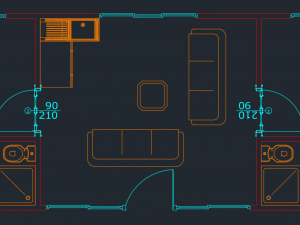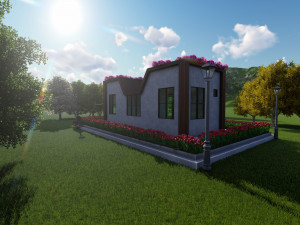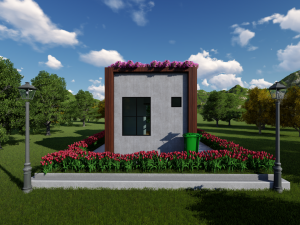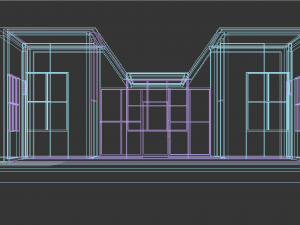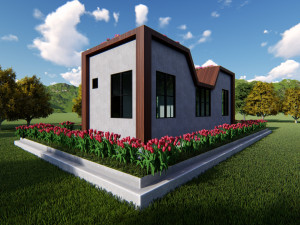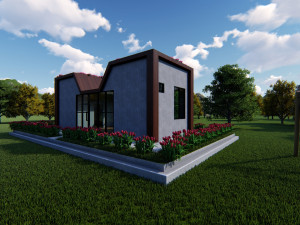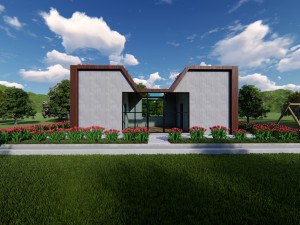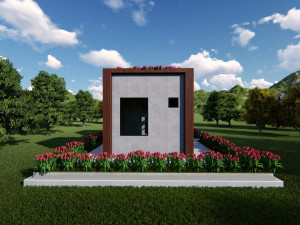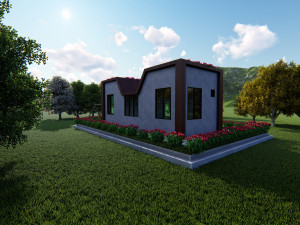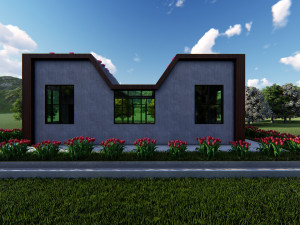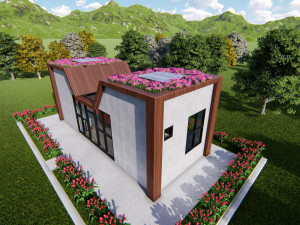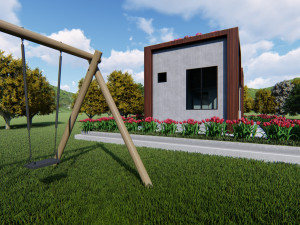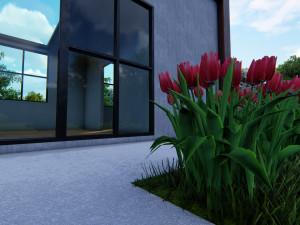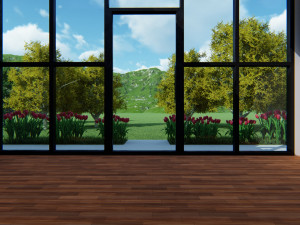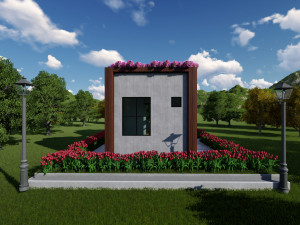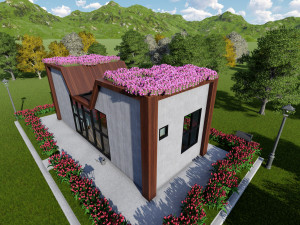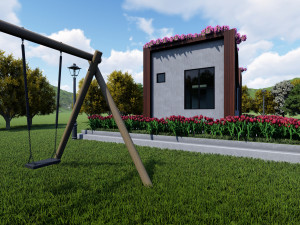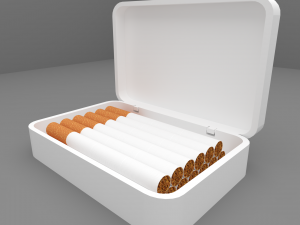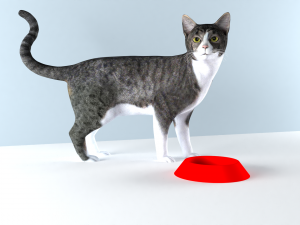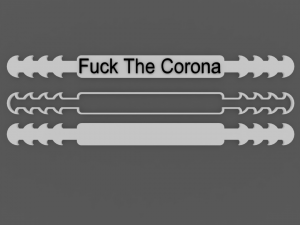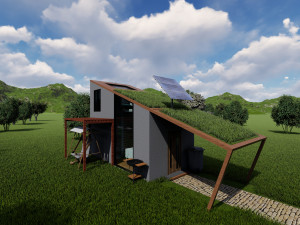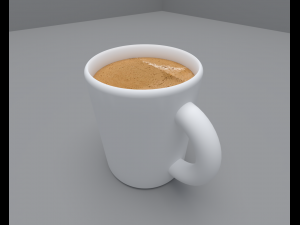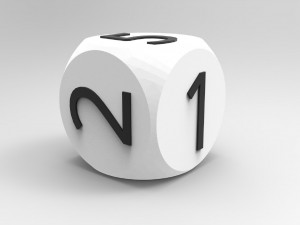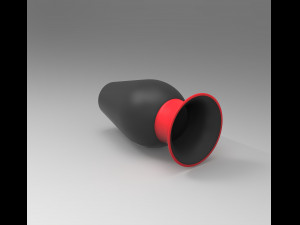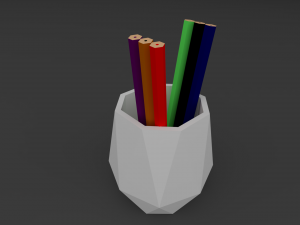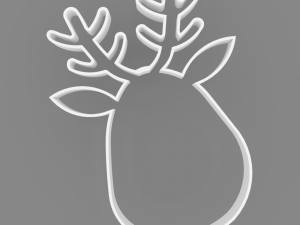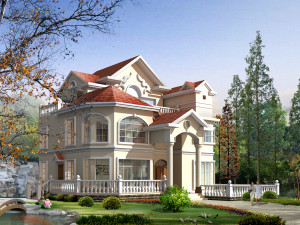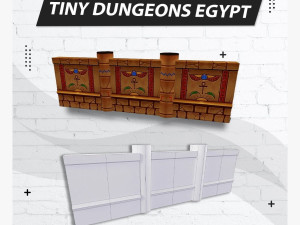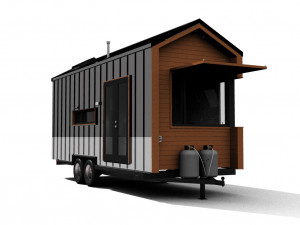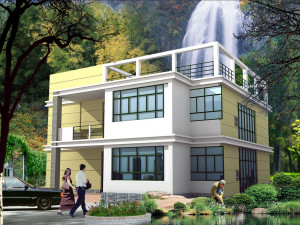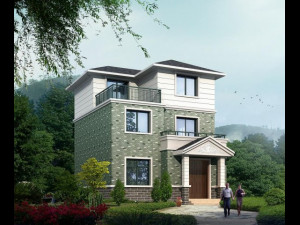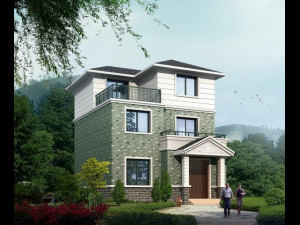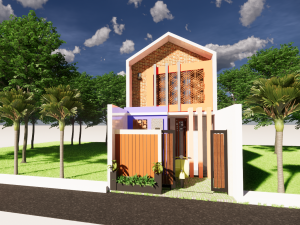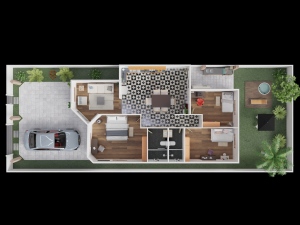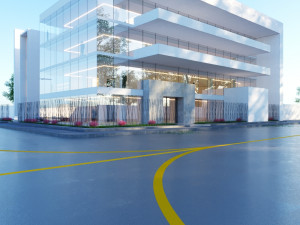tiny house floor plan-2 low-poly Low-poly 3D Model

- Mogelijke formaten: 3DS MAX: max 66.33 kbWavefront OBJ: obj 55.61 kbSketchUp: skp 7.81 MBStereolithography: stl 22.20 kb3DS MAX all ver.: 3ds 21.42 kbBlender: blend 122.78 kbCollada: dae 57.29 kbAutoCAD (native): dwg 131.25 kbAutodesk FBX: fbx 76.62 kb
- Polygonen:1830
- Hoekpunten:2534
- Geanimeerd:No
- Texturen:
- Gemanipuleerd:No
- Materialen:
- Low-poly:
- Collectie:No
- UVW-toewijzing:No
- Plugins Gebruikt:No
- Afdruk Gereed:
- 3D-scan:No
- Volwassen:No
- PBR:
- Geometrie:Polygonal
- Onverpakte UV's:No
- Aantal keer bekeken:2591
- Datum: 2021-02-22
- Item ID:337627
- Rating:
**_wouldn't you like to live with your family in a house with warm design?
the house, which has a tiny and warm design, is 40 m2 in total, including the ground floor and the first floor. you will be given many program extensions, including .dwg file. the floor plan will be presented with sections, views plan. i am honored to share this design with you. i would also recommend you to review my other products._**
Lees meerthe house, which has a tiny and warm design, is 40 m2 in total, including the ground floor and the first floor. you will be given many program extensions, including .dwg file. the floor plan will be presented with sections, views plan. i am honored to share this design with you. i would also recommend you to review my other products._**
Meer formaten nodig?
Als u een ander formaat nodig heeft, open dan alstublieft een nieuwe Support Ticket en vraag om een ander formaat. Wij kunnen uw 3D modelen van vorm veranderen naar: .stl, .c4d, .obj, .fbx, .ma/.mb, .3ds, .3dm, .dxf/.dwg, .max. .blend, .skp, .glb. We converteren geen 3D-scènes en formaten zoals .step, .iges, .stp, .sldprt.!
Als u een ander formaat nodig heeft, open dan alstublieft een nieuwe Support Ticket en vraag om een ander formaat. Wij kunnen uw 3D modelen van vorm veranderen naar: .stl, .c4d, .obj, .fbx, .ma/.mb, .3ds, .3dm, .dxf/.dwg, .max. .blend, .skp, .glb. We converteren geen 3D-scènes en formaten zoals .step, .iges, .stp, .sldprt.!
Download tiny house floor plan-2 low-poly 3D Model max obj skp stl 3ds blend dae dwg fbx Van Fat5858
tiny house tinyhouse plan floorplan holiday camp camping architect architectural moderndesing desing modern drawings architecturaldrawings project pbr textureEr zijn geen opmerkingen voor dit item.


 English
English Español
Español Deutsch
Deutsch 日本語
日本語 Polska
Polska Français
Français 中國
中國 한국의
한국의 Українська
Українська Italiano
Italiano Nederlands
Nederlands Türkçe
Türkçe Português
Português Bahasa Indonesia
Bahasa Indonesia Русский
Русский हिंदी
हिंदी